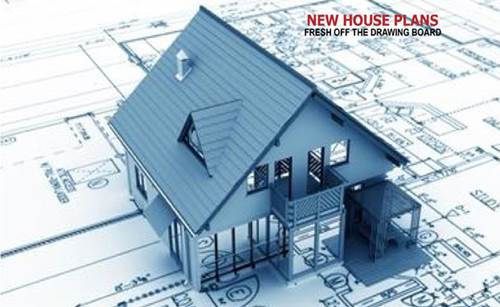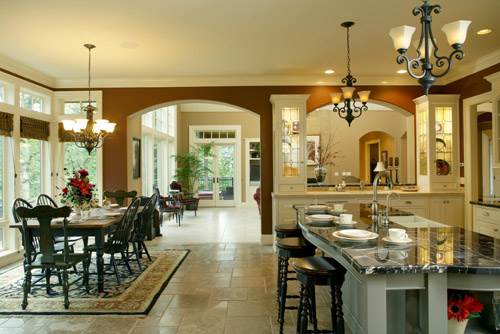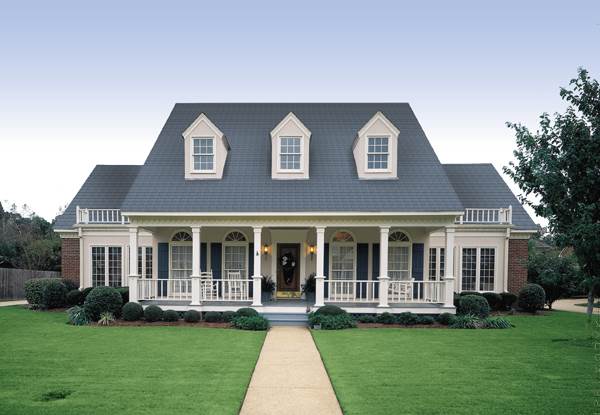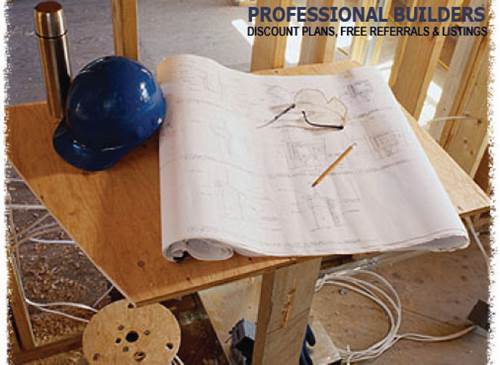
The key to successfully building your dream home is having a great plan. You’ll want to find a home plan that has been designed by a residential architect or designer who has the knowledge, experience and vision to create a sound construction drawing. Most homebuyers have a good idea or vision about what they want their new home to look like, but lack the expertise to design and build a new home.
Let’s examine a few essential steps to take before your start giving shape to your dream house project.
Finding a House Plan
The first step in building a new home is finding a house plan from a licensed architect or designer like those found from online companies such as Direct from the Designers. A stock house plan includes everything you need to construct your new home including 3D elevations of the home exterior, detailed floor plans, basic roof, foundation and structural detailing so consumers can envision the living space, design and functionality of the home.

House floor plans have come a long way from being hand drawn on vellum paper. Today’s architects and designers create new home designs using the latest architectural software programs so they can easily make changes to the drawings. This makes it easy and affordable for consumers and builders to customize any home plan to meet their needs, lifestyle and budget.
Floor Plan

With a floor plan, one can observe the placement of windows, cabinetry, staircase, bedrooms and living spaces before home construction begins. Floor plans show multiple levels including first floor and second floor layouts, garages, bonus spaces and foundation options like basement, slab and crawlspace. Since house plans come in many different sizes and styles, you can select the right design according to the land or lot.
Look for websites that offer advanced search features so you can select lot characteristics like sloping lot, corner lot, narrow lot, or lot with a water view.
Determining the Building Budget
 A Luxury Traditional Style Home – But can you afford to build it? – is the question.
A Luxury Traditional Style Home – But can you afford to build it? – is the question.
The most important factor while determining and finalizing the size of your new home is your building budget. You have to be clear about how much you can afford in relation to your building requirements. It is not uncommon for people to get the construction started with a bang only to get stuck at an advanced stage due to lack of funds.
The best way to avoid such a situation to have a hard and realistic look at your finances before you embark on your house project. It is very helpful to use a cost-to-build estimator from a reputed company or builder to decide on your budget.
Finding a Builder

Once you find a house plan that you want to purchase, you should look for a builder that specializes in building homes with that style and detailing. Consult with the builder and show him the floor plans you plan on purchasing beforehand to ensure that you will have everything you need to build. Many times, a floor plan needs to be modified to meet local codes or to fit the lot requirements. Having everything you need will help ensure a smooth home building process and the end results you are looking for.
All Images used above – © copyright by Direct from the Designers House Plans
 This article is provided to you by +Christine Cooney, writer for DFDhouseplans.com. Looking for a house plans or floor plans direct from the designers dfdhouseplans.com can provide that for you. They have award winning residential house plans, architectural home designs, floor plans, blueprints and small house plans that will make your dream home a reality.
This article is provided to you by +Christine Cooney, writer for DFDhouseplans.com. Looking for a house plans or floor plans direct from the designers dfdhouseplans.com can provide that for you. They have award winning residential house plans, architectural home designs, floor plans, blueprints and small house plans that will make your dream home a reality.
Leave a Reply